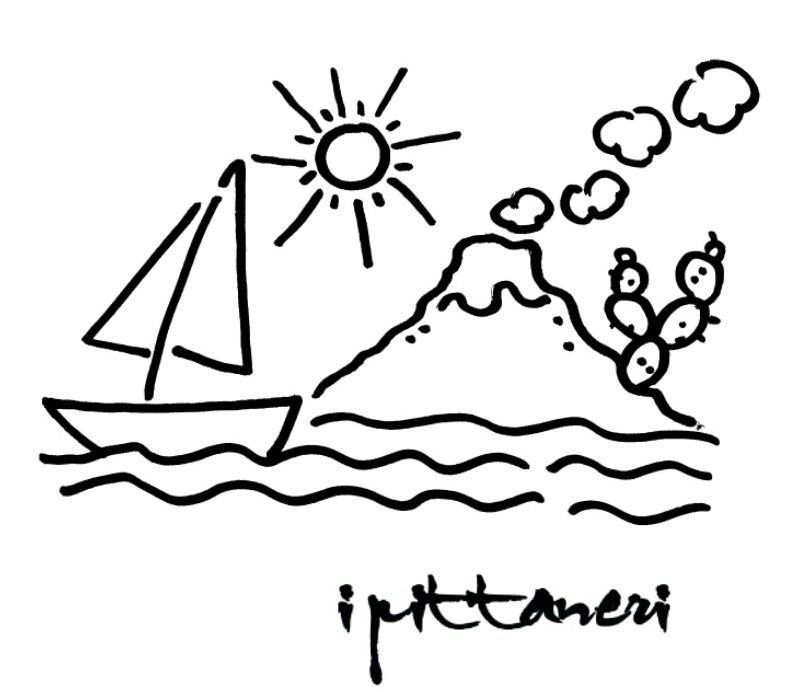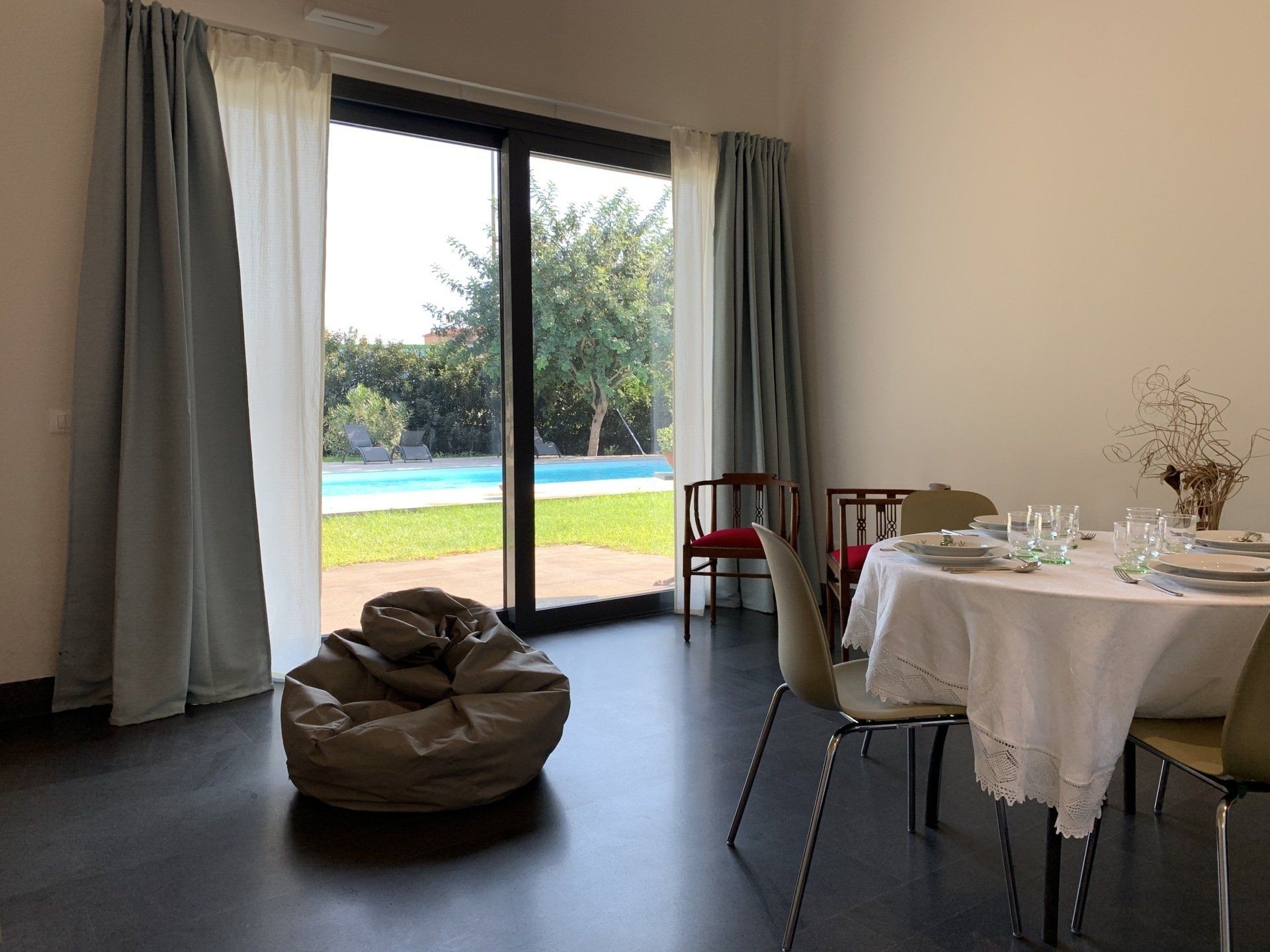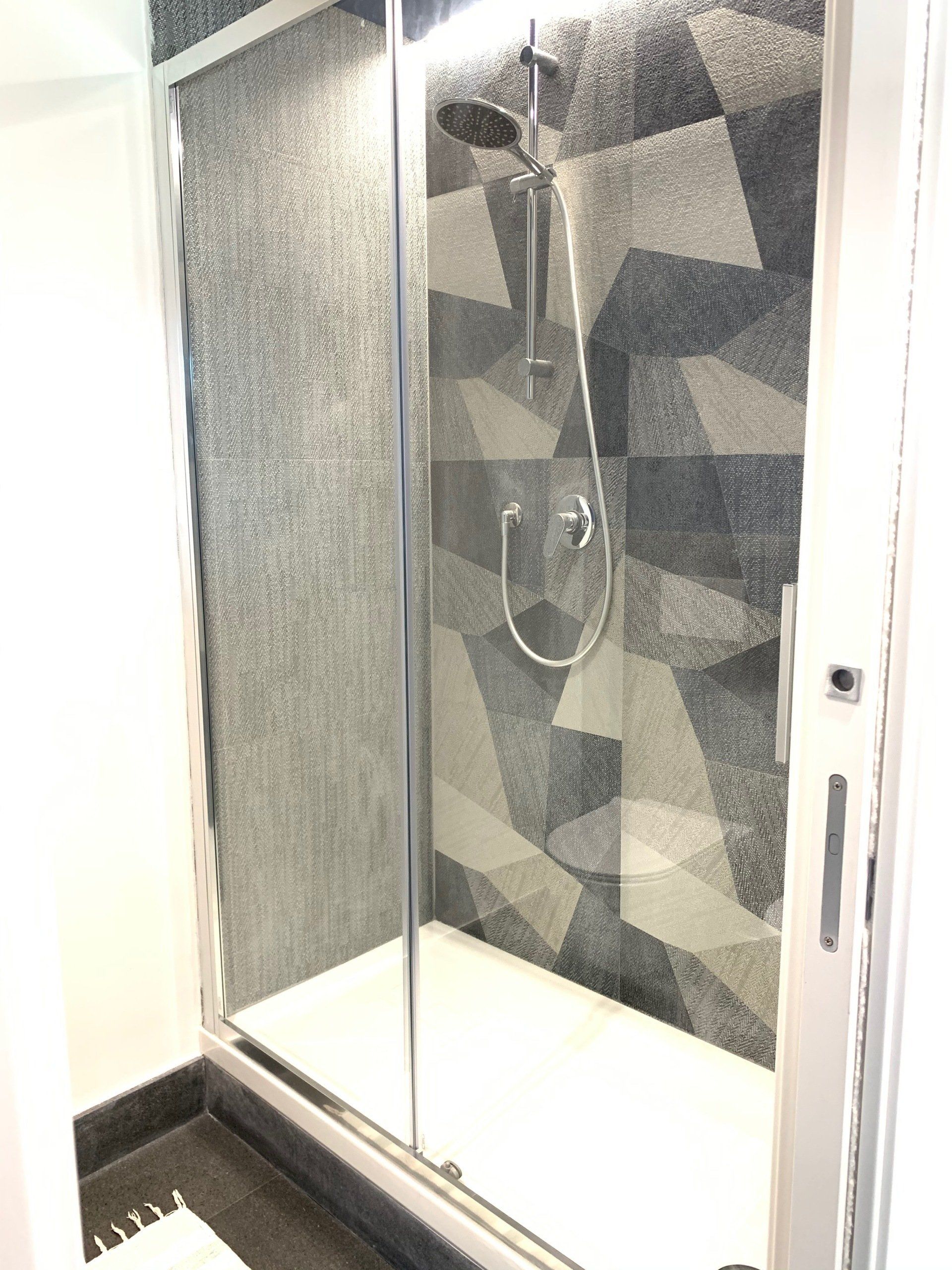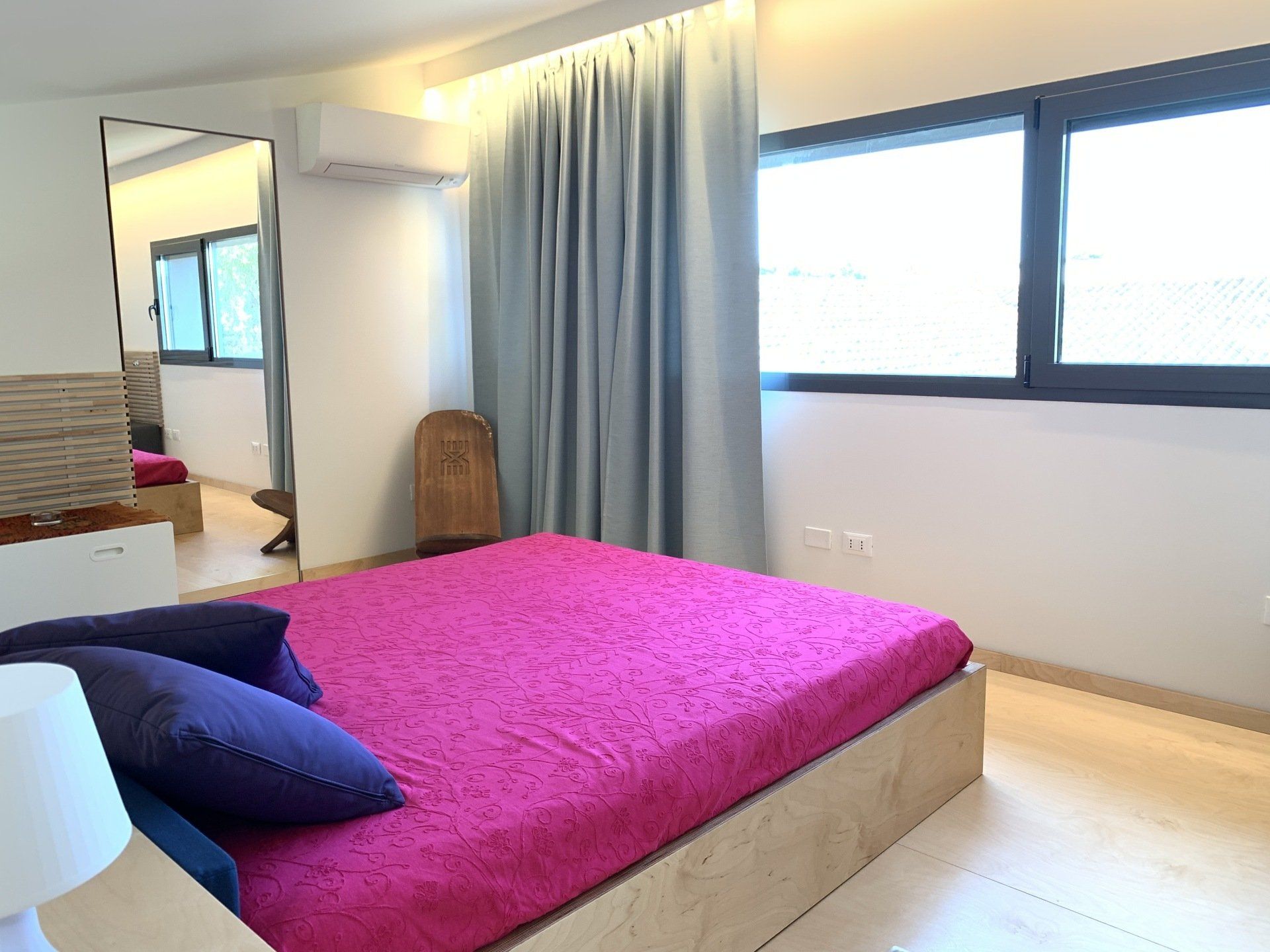At home, looking out
In whatever environment you will be staying, you will always feel immersed in the nature that surrounds the villa. In fact, every room is characterized by having large windows and you will feel like being outside in the garden even when you are at home.
Villa Pittaneri consists of a main unit and two independent lofts.
1)Each independent loft includes on the ground floor the kitchen, the living room and the bathroom. On the mezzanine floor the bedroom. Each loft can comfortably accommodate a family of four.
2) The main unit includes a master bedroom with en-suite bathroom - a large bedroom with two single beds, a sofa bed and a private bathroom - a small apartment with a single bed, an office on the mezzanine floor and a bathroom - a large living room - a washroom and cloakroom for guest, adjacent to the living room - a fully equipped kitchen - a convenient laundry room.
All our accommodations are equipped with air conditioning and underfloor heating. They are extremely comfortable and have direct access to the garden around the villa.
LOFT
Two "LOFT" units are adjacent to the main body of Villa Pittaneri. Each Loft is independent from the rest of the villa and can accommodate up to 4 people
On the ground floor there are two living areas of 30 square meters each, complete with bathrooms with shower, a kitchen and a kitchenette. Both LOFTs have independent access, through large glass doors overlooking the garden, facing the pool.
The internal stairs lead to the mezzanine level, at 2.90 m from the ground, where the bedrooms are located. The apartments on the mezzanine floor are equipped with a large window and a small terrace, which offers a view of the sea and the port of Catania.
The interiors of the two lofts are furnished with quality finishes, for an excellent level receptive offer. The cabinets have been handcrafted and included in the beautiful wooden staircase.
The exteriors are complete with terraces overlooking the garden and pedestrian paths in lava stone that lead towards the solarium of the pool and towards the street and the parking lot. The two LOFTs can be put in communication with each other and with the living area of the main body of the villa, so as to enjoy if required, all the interior spaces as if it were a single body.
LOFT - EST
East of villa Pittaneri there is a LOFT unit independent from the rest of the villa.
On the ground floor there is a living area of 30 square meters complete with sofa bed, kitchen and bathroom with shower.
The internal stairs then lead to the mezzanine floor, at an altitude of 2.90 m from the ground, where there is the bedroom with a large window. The room can comfortably accommodate two people. The bed pouf in the room can accommodate the 3th person if necessary. The sofa bed in the living room two more people, for a total of 5 beds.
The LOFT-EST has access from the outside through the large glass door facing the pool.
The interiors are furnished with quality finishes. The cabinets have been handcrafted and included in the beautiful wooden staircase. There is also a washing machine, and of course TV and WiFi.
The LOFT-EST can be connected if necessary with the bedroom of the LOFT-WEST, through the double mirrored doors on the mezzanine floor
LOFT - WEST
West of the pool is the other LOFT unit.
On the ground floor there is a living area of 35 square meters complete with a sofa bed, a kitchenette and a bathroom with shower.
The internal stairs then lead to the mezzanine floor, at an altitude of 2.90 m from the ground. There is a small balcony from which you can enjoy a splendid view of the port of Catania. The room can comfortably accommodate two people. The bed pouf in the room can accommodate the 3th person if necessary. The sofa bed in the living room two more people, for a total of 5 beds.
The LOFT-WEST has independent access from the large window overlooking the terrace with a masonry bench.
The interiors are furnished with quality finishes. The cabinets have been handcrafted and included in the beautiful wooden staircase. There is also a washing machine, and of course TV and WiFi.
The LOFT-WEST can be connected if necessary with the bedroom of the LOFT-EST, through the double mirrored doors on the mezzanine floor and with the central body of the villa through a huge sliding door
Main body
Master bedroom
It consists of a bedroom with double bed, private bathroom with lava stone shower and a large closet zone. The enormous glass window extolling the shower and the cantilevered window on the garden make the stay in the room particularly relaxing.
Double Room
The double room has been designed especially for the children's living room. There are two single beds, two desks, a sofa bed and a large TV. The room has a separate bathroom with shower and all the necessary amenities to make you feel at ease, as if you were at home.
Small apartament
It is perfect for those who want to have their own independent space, even if they share the main body of the villa with the other members of the group. It is equipped with a single bed, an office on the mezzanine floor and a bathroom with a bathtub for exclusive use
Lounge
The large space for conviviality. It is characterized by a window facing the north and three large openings on the lawn and the garden. There is a comfortable corner sofa in front of the fireplace and the TV, the glass table and the bar cabinet. At the back of the room, if necessary and requested, the large opening connects the main body of the villa with the two Lofts
Kitchen
The modern and bright kitchen, characterized by a long steel worktop, is complete with every need. An island cabinet, with a snack table, separates it from the living room and has two direct accesses to the garden, one to the north and the other to the south of the villa.




















